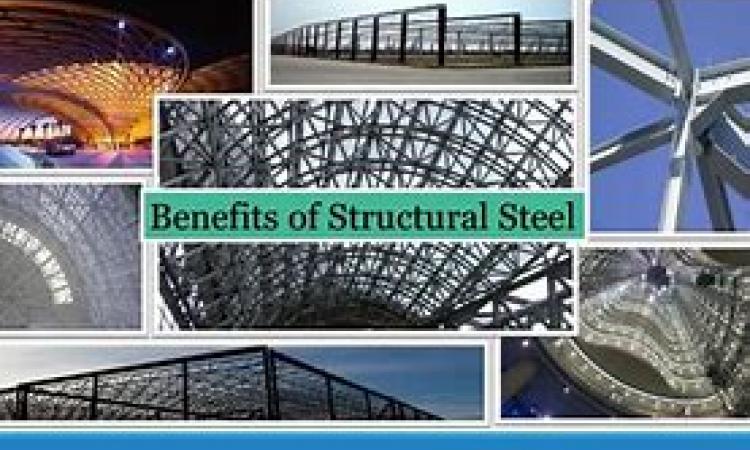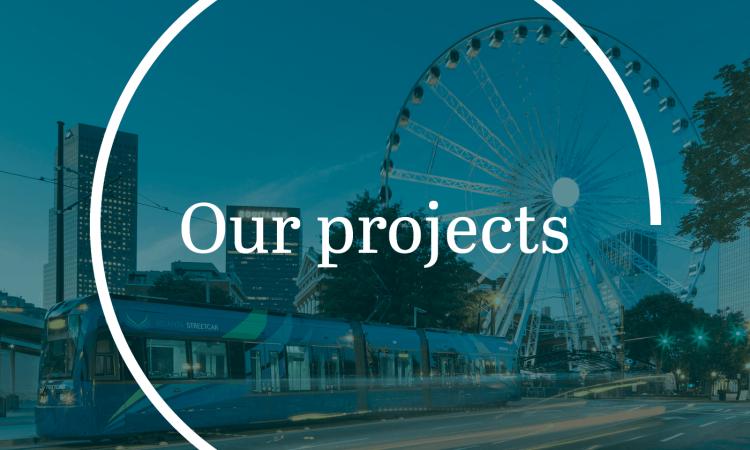
Standing Seam
SSIPL Standing Seam Roof System - SSR 600
Standing Seam blends the aesthetics of an architectural panel with the strength of a structural panel. These panels have a good uplifts ratings assuring the reliability of the roof and can go down to roof slopes of up to 1:50. The designer is this afforded a flexible tool to meet any design challenge. Panels for each system are available in 0.55 mm or 0.6 mm TCT Galvalume. Galvalume is high quality cold-rolled sheet steel with a corrosion resistant metallic coating of aluminum and zinc.
SS is field seamed system that combines a slim rib with exceptional uplift resistance. This panel has been designed to withstand the most rigorous conditions. The SS features CONCEALED FASTENING and on-site roll forming for single length panels to form a one piece non-pierced roofing systems. Each of these systems features optional factory installed hot melt mastic for low slope applications to ensure weather- tight seams. A standing seam roof system is the most weather tight roof system available in the roofing industry. Special clips available allow thermal roof expansion and contraction during extreme temperature changes. All trim is weather tight and aesthetically pleasing, giving the roof a nice finished appearance. Also, the only panel penetration required, other than for end laps, is outside the building envelope. The end laps are tightly sealed using either unique components or by swaging the panels.















































